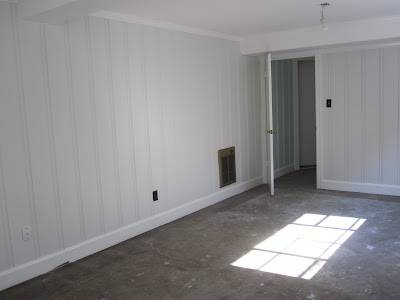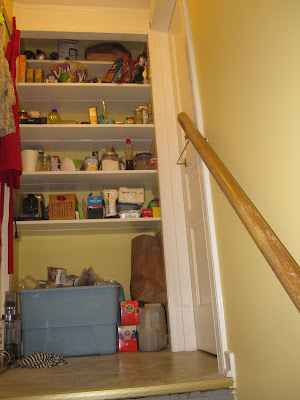Continuing with our house tour...
I showed you our renovated kitchen a few weeks back. So let's head downstairs now.
There is this funny little set of mini doors that open up to the family room/den/man cave. (I will be calling it the play room though) I guess it's to easily pass in snacks??
Here is the view from the little set of doors to our newly painted room. The book case and trim is all painted white but the walls are a very light grey, I think it was called Ash.But back to the hallway. When you head down the stairs from the kitchen, there is a back door to our large backyard, also a bathroom and this door that leads to the true basement.
But if you hang a left there, you'll see this: The closet under the stairs (now home to Winnie's litter box) and the entrance to the play room.View of back door.
Ahh, that looks more like a basement. There is actually a one car garage to the left of those bikes.
Our laundry area which has been getting way too much action (I'm blaming you, CQ)
And a few more pictures from the play room. Can't you just picture a ton of puzzles in there?? And Scrabble, and Boggle, and Catchprase oh my!
We have some light fixtures that will be installed soon...and the only other thing left is figuring out the floor. We had some old tiling ripped up and we're leaning towards carpet so the little guy can roll around comfortably, but we don't want it to end up getting damp or wet so we've been monitoring that... seems like it would be totally fine. We had a lot of rain a week or so ago and it kept quite dry.
Heading back up the stairs is what I call my pantry area. We took their doors down for easier access since they were hard to move, but it means all our stuff is pretty visible, oh well. I've showed you all now anyway. :o)












No comments:
Post a Comment